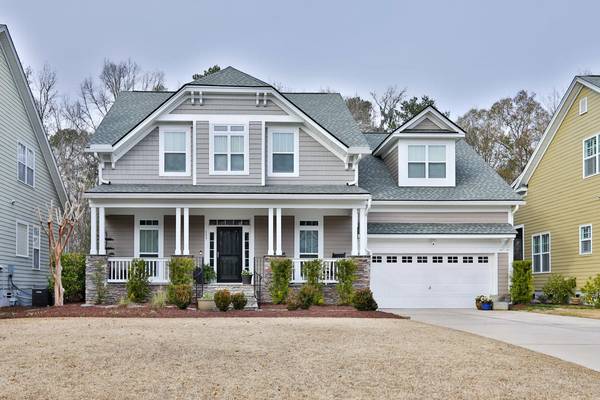Bought with Realty ONE Group Coastal
For more information regarding the value of a property, please contact us for a free consultation.
Key Details
Sold Price $430,000
Property Type Single Family Home
Sub Type Single Family Detached
Listing Status Sold
Purchase Type For Sale
Square Footage 3,213 sqft
Price per Sqft $133
Subdivision Legend Oaks Plantation
MLS Listing ID 21003246
Sold Date 03/31/21
Bedrooms 5
Full Baths 3
Half Baths 1
Year Built 2009
Lot Size 9,583 Sqft
Acres 0.22
Property Sub-Type Single Family Detached
Property Description
Beautiful Saussy Burbank built home is for sale in desirable Legend Oaks Plantation, Palmetto Forest subsection. This 5 bedroom, 3.5 bath home has been very well maintained inside and out. Some of the most recent improvements are, a new roof in 2018, painted exterior in 2019, tankless water heater installed in 2017, both AC/heating systems were replaced in 2017 with new & efficient systems, new carpet in bedrooms in 2017, in the backyard a large patio with fire pit was built in 2017. Complete list is uploaded under documents.As you drive up to the home you will notice the well manicured and landscaped front yard, the long drive way and full front porch. Upon entering there is a formal dining area to the right and office/den with french doors to the left. The foyer will lead you to the...spacious living room with gas log fireplace. The home has beautiful crown molding throughout. The kitchen has lots of upgrades, 42" cabinets with under and above cabinet lighting, granite counter tops, and stainless steel appliances. Just off the kitchen from the hallway the door will lead to the 2 car finished garage. In that hallway there are two separate pantries and a butler's pantry/dry bar (cabinets and granite counter top matching the ones in the kitchen). The laundry room is spacious and has a utility sink and lots of cabinets (matching the kitchen cabinets). Also, there is a breakfast area and a half bath. Master bedroom is downstairs, with tray ceiling, master bath with separate shower and garden tub, and a large walk-in closet. Downstairs has beautiful hardwood floors with the exception of the master bedroom which is carpeted, master bath, laundry and hallway leading to the laundry has ceramic tile. Stairs going up and the upstairs hallway has hardwood flooring, bedrooms are carpeted, the 2 bathrooms upstairs have vinyl flooring. Upstairs there is a computer nook, 3 bedrooms, (2 share a jack and jill bathroom) a huge FROG which can be used as the 5th bedroom or play room, another full bath with double vanities and a huge linen closet. There are 4 storage areas upstairs, 2 of them are walk-ins. The wine cooler in the butler's pantry/dry bar and the metal cabinets (including the 4 on the wall) DO NOT convey, seller may consider selling them separately.
The neighborhood is zoned for award winning DD2 school. Amenities include 2 community pools, tennis courts, club house, 18 hole golf course. Memberships are available for a separate fee.
Please schedule a showing today!
Location
State SC
County Dorchester
Area 63 - Summerville/Ridgeville
Rooms
Primary Bedroom Level Lower
Master Bedroom Lower Ceiling Fan(s), Garden Tub/Shower, Walk-In Closet(s)
Interior
Interior Features Ceiling - Cathedral/Vaulted, Ceiling - Smooth, Tray Ceiling(s), High Ceilings, Kitchen Island, Walk-In Closet(s), Ceiling Fan(s), Eat-in Kitchen, Family, Entrance Foyer, Frog Attached, Office, Pantry, Separate Dining
Heating Natural Gas
Cooling Central Air
Flooring Ceramic Tile, Vinyl, Wood
Fireplaces Number 1
Fireplaces Type Family Room, Gas Log, One
Window Features Window Treatments
Laundry Dryer Connection, Laundry Room
Exterior
Exterior Feature Lawn Irrigation
Parking Features 2 Car Garage, Attached
Garage Spaces 2.0
Community Features Clubhouse, Club Membership Available, Golf Course, Golf Membership Available, Pool, Tennis Court(s), Trash
Utilities Available Dominion Energy, Dorchester Cnty Water and Sewer Dept, Dorchester Cnty Water Auth
Roof Type Architectural
Porch Patio, Porch - Full Front, Screened
Total Parking Spaces 2
Building
Lot Description 0 - .5 Acre, Cul-De-Sac, Level, Wetlands, Wooded
Story 2
Foundation Crawl Space
Sewer Public Sewer
Water Public
Architectural Style Craftsman, Traditional
Level or Stories Two
Structure Type Cement Plank, Stone Veneer
New Construction No
Schools
Elementary Schools Beech Hill
Middle Schools Gregg
High Schools Ashley Ridge
Others
Acceptable Financing Any
Listing Terms Any
Financing Any
Read Less Info
Want to know what your home might be worth? Contact us for a FREE valuation!
Our team is ready to help you sell your home for the highest possible price ASAP
Get More Information
- Charleston, SC
- Summerville, SC
- Mount Pleasant, SC
- Isle of Palms, SC
- Sullivans Island, SC
- North Charleston, SC
- Daniel Island, Charleston, SC
- James Island, Charleston, SC
- Johns Island, Johns Island, SC
- Wadmalaw Island, SC
- Kiawah Island, SC
- Seabrook Island, SC
- Hanahan, SC
- Moncks Corner, SC
- Pinopolis, SC
- Goose Creek, SC
- Ladson, SC
- Lincolnville, SC
- Ridgeville, SC
- Walterboro, SC
- Hollywood, SC
- Awendaw, SC
- McClellanville, SC
- Bonneau Beach, SC
- Edisto Beach, SC
- Cross, SC
- Cottageville, SC
- Bonneau, SC
- Saint Stephen, SC
- Saint George, SC
- Holly Hill, SC
- Eutawville, SC
- Huger, SC
- Adams Run, SC
- Dorchester, SC
- Harleyville, SC
- Cordesville, SC
- Jamestown, SC





