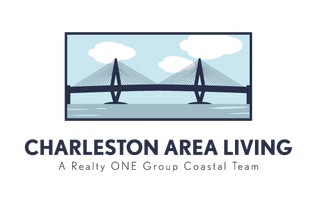Bought with Highgarden Real Estate
For more information regarding the value of a property, please contact us for a free consultation.
Key Details
Sold Price $485,000
Property Type Single Family Home
Sub Type Single Family Detached
Listing Status Sold
Purchase Type For Sale
Square Footage 1,966 sqft
Price per Sqft $246
Subdivision The Villages In St Johns Woods
MLS Listing ID 21003805
Sold Date 04/09/21
Bedrooms 3
Full Baths 2
Half Baths 1
Year Built 2005
Lot Size 10,890 Sqft
Acres 0.25
Property Sub-Type Single Family Detached
Property Description
You will love this beautiful home on a cul-de-sac in the fantastic Villages In St. Johns Woods! The open floor plan flows beautifully from the dining room into the kitchen and family room with spacious front and back porches making it great for large or intimate gatherings. Banks of windows allow the natural light to spill in highlighting the beauty of the hardwood floors and crown molding which add an elegant yet comfy vibe.Upstairs you will love that the master bedroom has private access to a back deck which will truly put you at one with nature! It's a great spot to enjoy your morning coffee, read a book or enjoy a glass of wine in the evening. The master bath is well-appointed with dual vanities, walk-in shower and a jetted tub- all which lead to a walk-in closet.Completing the upstairs are 2 more bedrooms with a full hall bath and the laundry area.
Out back you will find even more areas to enjoy the outdoors due to the beautiful landscaping and hardscaping. The detached two car garage is completely heated and cooled, has a half bathroom AND a finished room up above! So many possibilities for this space- a man cave, detached apartment, office space- you decide!
The community pool is a great spot to hang out with your neighbors and you'll love the miles of walking trails available to you as well as the dog park for your four-legged kids and the playground for your two-legged kids!
Pre-listing inspection completed and clear CL100!
Location
State SC
County Charleston
Area 23 - Johns Island
Rooms
Primary Bedroom Level Upper
Master Bedroom Upper Ceiling Fan(s), Garden Tub/Shower, Outside Access, Walk-In Closet(s)
Interior
Interior Features Ceiling - Smooth, High Ceilings, Garden Tub/Shower, Ceiling Fan(s), Family, Frog Detached, Living/Dining Combo, Pantry, Separate Dining
Heating Natural Gas
Cooling Central Air
Flooring Ceramic Tile, Wood
Fireplaces Number 1
Fireplaces Type Family Room, Gas Log, One
Exterior
Garage Spaces 2.0
Fence Fence - Wooden Enclosed
Community Features Dog Park, Park, Pool, Trash, Walk/Jog Trails
Utilities Available Berkeley Elect Co-Op, Charleston Water Service, Dominion Energy
Roof Type Architectural
Porch Deck, Patio, Porch - Full Front
Total Parking Spaces 2
Building
Lot Description 0 - .5 Acre, Cul-De-Sac
Story 2
Foundation Crawl Space
Sewer Public Sewer
Water Public
Architectural Style Cottage
Level or Stories Two
Structure Type Cement Plank
New Construction No
Schools
Elementary Schools Angel Oak
Middle Schools Haut Gap
High Schools St. Johns
Others
Financing Cash, Conventional, FHA, VA Loan
Read Less Info
Want to know what your home might be worth? Contact us for a FREE valuation!
Our team is ready to help you sell your home for the highest possible price ASAP
Get More Information
- Charleston, SC
- Summerville, SC
- Mount Pleasant, SC
- Isle of Palms, SC
- Sullivans Island, SC
- North Charleston, SC
- Daniel Island, Charleston, SC
- James Island, Charleston, SC
- Johns Island, Johns Island, SC
- Wadmalaw Island, SC
- Kiawah Island, SC
- Seabrook Island, SC
- Hanahan, SC
- Moncks Corner, SC
- Pinopolis, SC
- Goose Creek, SC
- Ladson, SC
- Lincolnville, SC
- Ridgeville, SC
- Walterboro, SC
- Hollywood, SC
- Awendaw, SC
- McClellanville, SC
- Bonneau Beach, SC
- Edisto Beach, SC
- Cross, SC
- Cottageville, SC
- Bonneau, SC
- Saint Stephen, SC
- Saint George, SC
- Holly Hill, SC
- Eutawville, SC
- Huger, SC
- Adams Run, SC
- Dorchester, SC
- Harleyville, SC
- Cordesville, SC
- Jamestown, SC





