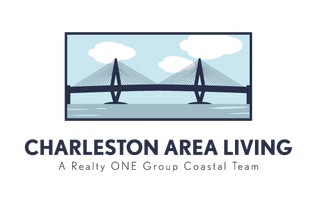For more information regarding the value of a property, please contact us for a free consultation.
Key Details
Sold Price $325,000
Property Type Single Family Home
Sub Type Single Family
Listing Status Sold
Purchase Type For Sale
Approx. Sqft 2200-2399
Square Footage 2,345 sqft
Price per Sqft $138
Subdivision Grays Creek
MLS Listing ID 308489
Sold Date 05/10/24
Style Traditional,Craftsman
Bedrooms 4
Full Baths 2
Half Baths 1
Construction Status 1-5
HOA Fees $29/ann
HOA Y/N Yes
Year Built 2021
Annual Tax Amount $2,144
Tax Year 2023
Lot Size 6,969 Sqft
Acres 0.16
Lot Dimensions 58x127x58x128
Property Sub-Type Single Family
Property Description
FOR A LIMITED TIME * * * SELLER IS OFFERING UPTO $5,000 IN ALLOWANCE!!! Looking for the perfect property in a community that is located in a rural area yet short drive to access the I85, I-26 and 176, many companies and Spartanburg District 6 school? In addition, one that offers plenty of space for entertaining indoor and outdoor. Then look no further! This newer energy efficient home being the popular Brentwood model, was built by Meritage Homes in 2021. Already in place are 6-foot privacy fence with 2 gates for convenient access, a huge concrete pad for grilling or potential future expansion with a screened covered patio and a 10x10 round concrete pad for a gathering around a firepit. The level backyard extends past back of the fence in the back leaving space for flower garden, etc. Let's step onto the covered entry porch and step into the front foyer where you are greeted with the Flex room to the right which could serve as a formal living room, office, or exercise room. Down from the long foyer, you will then enter the main living and entertaining area featuring an open kitchen with tall 42” white cabinets, a big island with double stainless-steel sink, that overlooks the dining room and great room and out through the sliding glass doors to the backyard. Enjoy preparing meals on the gas stove with built in microwave that is also vented to the exterior. Serve meals on the island or enjoy at the dining table. No matter where one sits or stands in the main level, you won't miss out on the actions, ie: games/movies on the TV, homework, kids playing in the backyard, etc. For added convenience, the spacious half bath is just off the kitchen next to the drop zone. The super-sized walk-in pantry can't be missed with shelves that wrap around behind the door. Have fun shopping at the bulk warehouses and stock up! Engineered wide plant Vinyl Planks (EVP) are in foyer and throughout main level. All on the second level are all the bedrooms with the spacious master suite far from the 3 secondary bedrooms. The master bathroom is perfectly designed with the toilet behind closed-door, walk-in shower, double sink tall modern vanity and the HUGE walk-in closet is a dream! The walk-in laundry on the second level is convenient for all to take turn doing laundry. While waiting for laundry to be finished, the loft space is great for a place to just hanging out, setup as a second family hangout or many other uses. Be sure to check out the many smart and energy efficient features of the home such as, Wi-Fi capable smart garage door opener, thermostat, tankless water heater and the foam sprayed attic insulation! Many rooms have been freshly painted with beautiful colors. Don't wait, now is your chance to make this move in ready home yours before it's someone else's! Reach out to us today for your private tour!
Location
State SC
County Spartanburg
Area Spartanburg
Rooms
Other Rooms FlexRm/Office/Dining
Master Description Double Vanity, Shower Only, Shower-Separate, Walk-in Closet
Primary Bedroom Level 2
Interior
Interior Features Fan - Ceiling, Window Trmnts-Some Remain, Smoke Detector, Cable Available, Ceilings-Some 9 Ft +, Attic Stairs-Disappearing, Walk in Closet, Ceilings-Smooth, Countertops-Solid Surface, Open Floor Plan, Split Bedroom Plan, Pantry - Walk-in
Hot Water Gas, Tankless
Heating Forced Warm Air
Cooling Central Forced
Flooring Carpet, Ceramic Tile, Laminate Flooring, Luxury Vinyl Tile/Plank
Appliance Range/Oven, Dishwasher, Disposal, Cook Top - Gas, Range Free Standing, Other/See Remarks, Microwave - Built In
Laundry 2nd Floor, Walk-In, Washer Connection, Dryer - Electric Hookup
Exterior
Exterior Feature Windows - Insulated, Porch-Front, Vinyl/Aluminum Trim, Windows - Tilt Out
Amenities Available Common Areas, Lights, Playground
Roof Type Composition Shingle
Building
Lot Description Level, Sloped, Fenced Yard
Foundation Slab
Sewer Public Sewer
Water Public Water
Level or Stories 2
Construction Status 1-5
Schools
Elementary Schools 6-Fairforest
Middle Schools 6-Fair Forest
High Schools 6-Dorman High
School District 6
Others
HOA Fee Include Common Area,Recreational Facility,Street Lights
Acceptable Financing FHA
Listing Terms FHA
Read Less Info
Want to know what your home might be worth? Contact us for a FREE valuation!
Our team is ready to help you sell your home for the highest possible price ASAP
Bought with NON MEMBER
Get More Information
- Charleston, SC
- Summerville, SC
- Mount Pleasant, SC
- Isle of Palms, SC
- Sullivans Island, SC
- North Charleston, SC
- Daniel Island, Charleston, SC
- James Island, Charleston, SC
- Johns Island, Johns Island, SC
- Wadmalaw Island, SC
- Kiawah Island, SC
- Seabrook Island, SC
- Hanahan, SC
- Moncks Corner, SC
- Pinopolis, SC
- Goose Creek, SC
- Ladson, SC
- Lincolnville, SC
- Ridgeville, SC
- Walterboro, SC
- Hollywood, SC
- Awendaw, SC
- McClellanville, SC
- Bonneau Beach, SC
- Edisto Beach, SC
- Cross, SC
- Cottageville, SC
- Bonneau, SC
- Saint Stephen, SC
- Saint George, SC
- Holly Hill, SC
- Eutawville, SC
- Huger, SC
- Adams Run, SC
- Dorchester, SC
- Harleyville, SC
- Cordesville, SC
- Jamestown, SC





