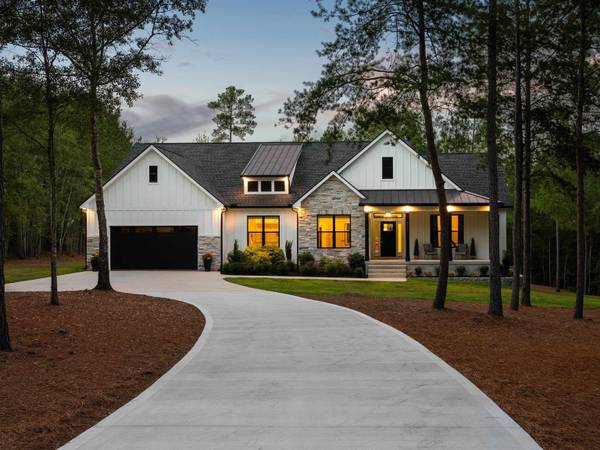For more information regarding the value of a property, please contact us for a free consultation.
Key Details
Sold Price $600,000
Property Type Single Family Home
Sub Type Single Family Residence
Listing Status Sold
Purchase Type For Sale
Approx. Sqft 2600-2799
Square Footage 2,736 sqft
Price per Sqft $219
MLS Listing ID SPN329791
Sold Date 11/18/25
Style Craftsman
Bedrooms 4
Full Baths 3
HOA Y/N No
Year Built 2023
Annual Tax Amount $2,387
Tax Year 2024
Lot Size 2.020 Acres
Acres 2.02
Property Sub-Type Single Family Residence
Property Description
Welcome to your private country retreat just minutes from Lake Blalock. Nestled among orchards on 2.02 acres, this stunning 4-bedroom, 3-bath custom Craftsman home perfectly balances modern elegance with serene country charm. Step inside to find an open and inviting floor plan filled with natural light from large picture windows overlooking the wooded backdrop. The kitchen is the heart of the home, featuring upgraded quartz countertops, an oversized island with seating for four, a beautiful tile backsplash, and stainless steel appliances—all open to the dining and living areas for effortless entertaining. The living room's coffered ceiling and rich details add a touch of sophistication, while luxury vinyl plank flooring carries throughout the main living spaces. A dedicated office and large walk-in storage closet offer versatility for work or hobbies. The spacious laundry room mirrors the kitchen's upscale finishes with quartz counters, cabinetry, and a deep sink for added convenience. Outside, relax on the covered front porch or unwind on the back deck while soaking in the peace of your park-like surroundings. The home sits well back from the road, surrounded by mature trees and thoughtful landscaping that ensure both beauty and privacy. Whether you're seeking a modern family home with land or a quiet countryside escape, 950 Robbins Rd offers the best of both worlds.
Location
State SC
County Spartanburg
Rooms
Basement None
Primary Bedroom Level 4
Main Level Bedrooms 4
Interior
Interior Features Ceiling Fan(s), Fireplace, Walk-In Closet(s), Ceiling - Smooth, Solid Surface Counters, Open Floorplan, Split Bedroom Plan, Coffered Ceiling(s), Pantry
Heating Heat Pump
Cooling Central Air
Flooring Carpet, Luxury Vinyl
Fireplaces Number 1
Fireplace Y
Appliance Dishwasher, Microwave, Range - Smooth Top, Range Hood
Laundry 1st Floor, Electric Dryer Hookup, Sink, Walk-In, Washer Hookup
Exterior
Parking Features Attached, Garage Door Opener, Garage, Keypad Entry
Garage Spaces 2.0
Community Features None
Roof Type Architectural,Composition
Building
Lot Description Level, Some Trees, Underground Utilities
Story One
Sewer Septic Tank
Water Public
Structure Type HardiPlank Type,Stone,Vinyl Siding
Schools
Elementary Schools 2-Cooley Springs
Middle Schools 2-Chesnee Middle
High Schools 2-Chesnee High
School District 2 Sptbg Co
Others
HOA Fee Include None
Read Less Info
Want to know what your home might be worth? Contact us for a FREE valuation!
Our team is ready to help you sell your home for the highest possible price ASAP
Get More Information

- Charleston, SC
- Summerville, SC
- Mount Pleasant, SC
- Isle of Palms, SC
- Sullivans Island, SC
- North Charleston, SC
- Daniel Island, Charleston, SC
- James Island, Charleston, SC
- Johns Island, Johns Island, SC
- Wadmalaw Island, SC
- Kiawah Island, SC
- Seabrook Island, SC
- Hanahan, SC
- Moncks Corner, SC
- Pinopolis, SC
- Goose Creek, SC
- Ladson, SC
- Lincolnville, SC
- Ridgeville, SC
- Walterboro, SC
- Hollywood, SC
- Awendaw, SC
- McClellanville, SC
- Bonneau Beach, SC
- Edisto Beach, SC
- Cross, SC
- Cottageville, SC
- Bonneau, SC
- Saint Stephen, SC
- Saint George, SC
- Holly Hill, SC
- Eutawville, SC
- Huger, SC
- Adams Run, SC
- Dorchester, SC
- Harleyville, SC
- Cordesville, SC
- Jamestown, SC




